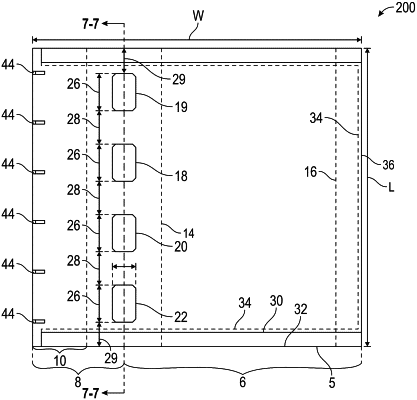| CPC E01D 19/125 (2013.01) [E01D 2/02 (2013.01); E01D 19/02 (2013.01); E01D 21/00 (2013.01); E01D 2101/28 (2013.01)] | 15 Claims |

|
1. A method of installing a bridge system, the method comprising:
a) delivering a plurality of generally rectangular, precast, prestressed concrete panels to an installation site, the generally rectangular, precast, prestressed concrete panels each having:
i) a length L, a width W, a thickness t, a top surface, a bottom surface, a leading edge, a trailing edge, an inner edge, and an overhang edge;
ii) a generally planar panel upper portion and a generally planar panel bottom portion substantially parallel to the generally planar panel upper portion, the generally planar panel upper portion and the generally planar bottom panel portion sandwiching a generally planar central panel portion that has a length less than 1, and a width that is less than W;
iii) the generally planar panel upper portion having same width W as the generally planar bottom panel portion, and having a length 1 that is less than the length L, while the generally planar bottom panel portion has a length L;
iv) a concave cutout formed in the inner edge, the leading edge, and the trailing edge; and
v) at least one block out or void for placing wire mesh cages for closure pour of concrete to connect the generally rectangular, precast, prestressed concrete panels to a support;
b) delivering one or more support beams to the installation site, each support beam having a support and a base;
c) positioning the plurality of the generally rectangular, precast, prestressed concrete panels on the supports of the one or more support beams with an overhang panel section and a traffic panel section;
d) optionally backfilling over the bases of the at least one support beams; and
e) connecting the plurality of the generally rectangular, precast, prestressed concrete panels to the support beams by positioning steel reinforcement in the at least one block out or void, pouring unsolidified concrete into the at least one block out or void, and curing the unsolidified concrete to form an overhang traffic surface.
|