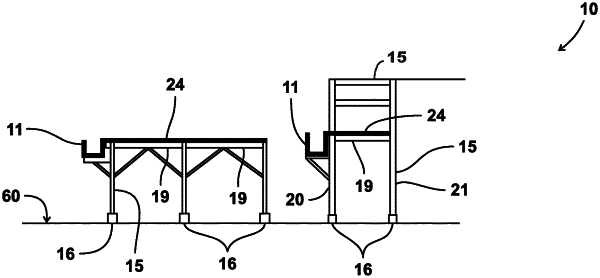| CPC E04D 13/0646 (2013.01) [E03F 5/04 (2013.01); F16L 1/06 (2013.01); F17C 2260/037 (2013.01); F17D 1/082 (2013.01)] | 25 Claims |

|
1. A method of installing a trench for containing a cryogenic spill, comprising the steps of:
a) constructing multiple precast concrete sections to form a trough, each section having a bottom wall and spaced apart side walls connected to and extending up from said bottom wall;
b) wherein in step “a” each section has end portions that enable connection to another said concrete section;
c) providing multiple panels of cryogen insulating material;
d) adhering one or more of said multiple panels of step “c” to the bottom wall and side walls of each said concrete section;
e) connecting the concrete sections together using connections of one end portion to another end portion;
f) wherein in step “e” the connection includes spacing the said end portions apart to form a gap and filling the gap with a seal;
g) placing the trough next to pipe racks;
h) connecting the trough to an area under the pipe rack with a concrete containment; and
i) placing a riser on the concrete containment opposite the trough.
|