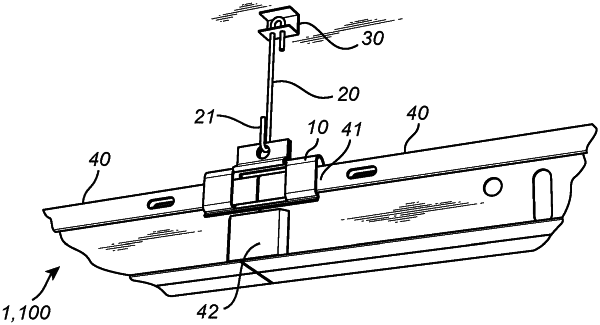| CPC E04B 9/183 (2013.01) [E04B 9/061 (2013.01)] | 13 Claims |

|
1. A suspended ceiling system comprising:
a plurality of ceiling tiles; and
a grid of profiles for supporting the plurality of ceiling tiles, the grid of profiles including at least a first profile and a second profile configured to be interconnected along a longitudinal axis, the first and second profiles each comprising two laterally extending flanges and an upstanding web provided with a bulb at a free end of the upstanding web,
wherein each of the first and second profiles has a curved extension and is configured to be installed such that each of the first and second profiles, in an installed and unloaded condition, bulges in an upward direction,
wherein the suspended ceiling system further comprises a connection element arranged for mounting over a portion of the bulbs of the first and second profiles at a joint between the first and second profiles, and
wherein a suspension element is connectable to the connection element for suspension of the first and second profiles in an interconnected state.
|